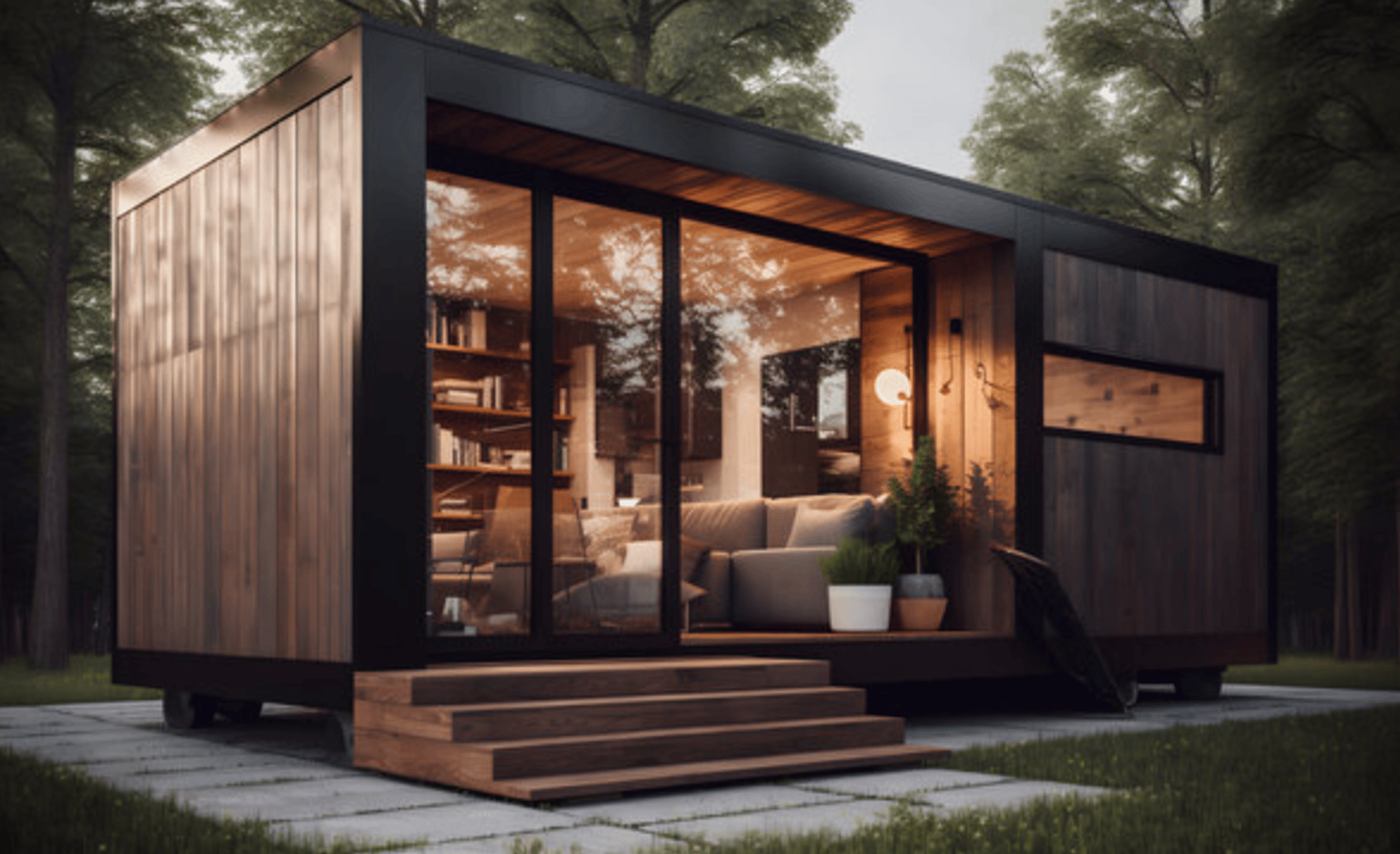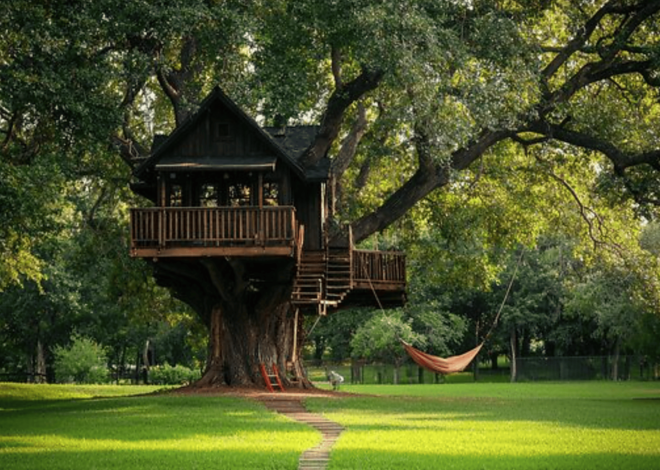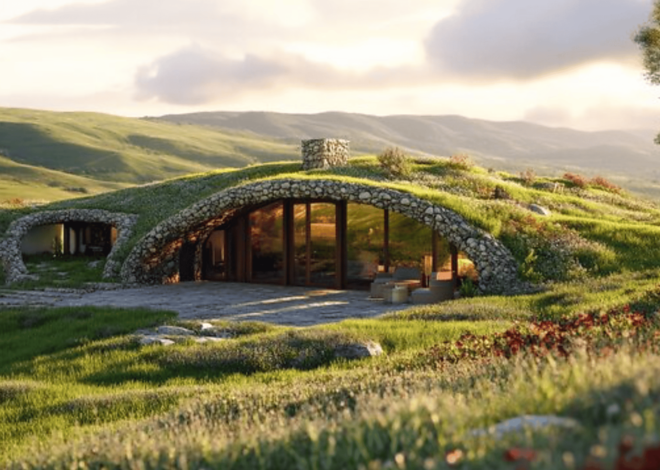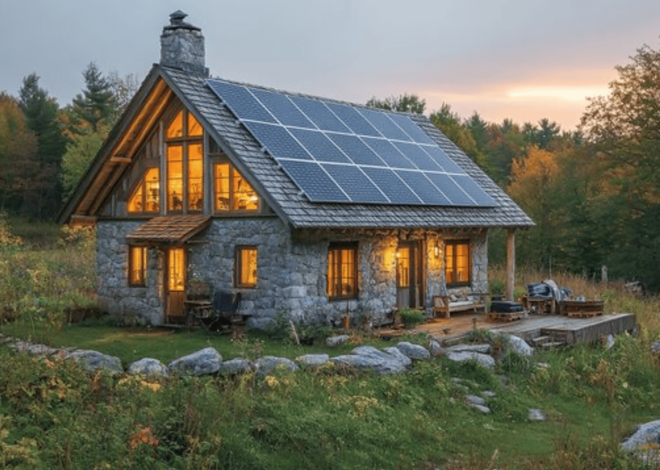
How To Build A Tiny Home
Welcome to our step-by-step guide on how to build a tiny home. Are you dreaming of a simpler life? With the tiny house movement gaining traction, many are trading in their sprawling houses for cozy, compact spaces.
Tiny homes offer an opportunity to live lighter on the land, embrace minimalism, and discover a deeper connection with nature. Whether you’re seeking financial freedom or just want to declutter your life, building a tiny home might be the perfect solution.
Imagine waking up each day in a thoughtfully designed space that reflects your style and values. If you’ve ever thought about how to build a tiny home but weren’t sure where to start, this guide will walk you through every step of the process.
From understanding zoning regulations to clever storage solutions, we’ve got you covered on your journey toward creating the ultimate small living experience. Let’s dive into what makes these miniature havens so appealing and how you can embark on this exciting adventure!
The Rising Popularity of Tiny Homes
Tiny homes are capturing the hearts of many. This movement has surged in recent years, fueled by a desire for simplicity and sustainability. People are reevaluating their priorities, choosing experiences over possessions.
The appeal lies in affordability. With skyrocketing housing prices, tiny homes offer an accessible alternative for first-time buyers or those wanting to downsize. Living small means lower mortgage payments and reduced utility costs.
Environmental consciousness also plays a significant role. Many individuals seek to live more sustainably, minimizing their ecological footprint. Tiny homes often utilize eco-friendly materials and energy-efficient designs that make sustainable living achievable for all.
Social media platforms showcase stunning tiny home designs, inspiring countless enthusiasts to explore this lifestyle further. The community surrounding tiny living fosters creativity and connection among like-minded individuals who value intentionality in their lives.
Benefits of Living in a Tiny Home
Living in a tiny home offers remarkable simplicity. With less space, you naturally declutter your life and focus on what truly matters. Financial freedom is another significant advantage. Lower costs mean reduced mortgage payments, utility bills, and maintenance expenses.
This can lead to savings that allow for travel or adventures. Sustainability also plays a vital role. Tiny homes use fewer materials and resources, making them an eco-friendly choice. Many are designed with energy-efficient features that reduce their carbon footprint.
Additionally, the cozy atmosphere of a small living space fosters closeness among family members or roommates. It encourages quality time spent together without distractions from excess belongings. Owning a tiny home allows for mobility. You can embrace new landscapes while bringing your personal sanctuary along wherever life takes you.
Factors to Consider Before Building a Tiny Home
Before diving into the exciting world of tiny homes, there are several crucial factors to consider. Location plays a significant role. Think about whether you prefer urban convenience or rural tranquility. Next, evaluate your lifestyle needs. Are you planning for solo living or sharing space?
Your design will vary greatly based on how many people will call this tiny home “home.” Budget is another critical factor. Tiny doesn’t always mean inexpensive. From materials to appliances, every penny counts when building small.
Don’t overlook zoning laws and regulations in your area. These can dictate where and how you can build your tiny home. Think about sustainability practices if that aligns with your values. Energy-efficient designs could save money long-term while also being environmentally friendly.
Designing Your Tiny Home: Tips and Tricks
Designing your tiny home is going to be a whole lot of fun. You have the chance to create a space that reflects your personality while maximizing functionality. Start with a floor plan that suits your lifestyle. Consider open layouts to make small spaces feel larger.
Multi-functional furniture can be a game-changer, serving as both storage and seating. Natural light plays a vital role too. Large windows or skylights can enhance the ambiance and make your home feel airy. Use lighter colors for walls and furnishings; they help create an illusion of space.
Don’t forget vertical storage solutions! Shelves above doorways or hooks on walls keep essentials organized without taking up valuable floor space. Incorporate personal touches through decor and artwork. These elements will not only showcase your style but also bring warmth to the compact environment you call home.
Construction Process: Step by Step Guide
Building your tiny home is an an exciting journey. Each step requires careful planning and execution. Let’s get started!
Step 1: Determine Your Budget and Design
Before diving into the build, it’s essential to set a clear budget. Tiny homes can range from a few thousand dollars for DIY enthusiasts to over $100,000 for custom models. Analyze your finances and decide what you’re comfortable spending.
Once you have your budget in place, focus on design. Sketch out ideas that reflect your lifestyle and needs. Consider how many rooms you’ll need and which features are non-negotiable.
Look at various tiny home designs online for inspiration—there are countless styles available! Think about layout efficiency; open spaces often feel larger than they are.
Factor in sustainability too. Choosing eco-friendly materials might increase initial costs but could save money long-term through energy efficiency.
Don’t hesitate to consult professionals if needed. They can provide insights that align with both your vision and financial plan.
Step 2: Obtain Necessary Permits and Zoning Regulations
Before breaking ground on your tiny home, it’s crucial to navigate the maze of permits and zoning regulations. Each area has its own set of rules that dictate where you can build, how big it can be, and what utilities are required.
Start by checking local ordinances. Many municipalities have specific guidelines for tiny homes, particularly when it comes to land use and building codes. Remember that some places might classify them as movable structures rather than permanent dwellings.
Next, reach out to your local planning department. They can provide insights into necessary permits like building or electrical permits. Understanding these requirements up front will save you headaches later in the process.
Don’t overlook homeowner association (HOA) restrictions if you’re looking at communities governed by such organizations. Their rules could add another layer of complexity to your project.
Step 3: Foundation and Framing
Choosing the right foundation is crucial for your tiny home. Options vary from concrete slabs and piers to trailers. Each type has its advantages, depending on your location and design.
Once you’ve selected your foundation, it’s time to frame the structure. Begin with sturdy materials like 2x4s or 2x6s for durability. This step dictates not just the shape but also the strength of your home.
Make sure all corners are square before securing everything in place. Use a level to ensure that each frame sits evenly; this will save you headaches later during installation.
Incorporate windows and door frames into this stage as well. Planning these openings early allows for seamless integration into your design, enhancing both functionality and aesthetics of your tiny haven.
Step 4: Electrical, Plumbing, and Insulation Installation
When it comes to electrical, plumbing, and insulation installation in your tiny home, precision is key. Start by mapping out your wiring needs. Consider where you want outlets, lights, and appliances. A well-planned layout will enhance functionality without cluttering the space.
Next up is plumbing. Choose compact fixtures that save both space and water. Invest in high-efficiency models for sinks and toilets to maximize efficiency while minimizing waste.
Insulation is crucial for maintaining temperature control in a small area. Opt for high-quality materials like spray foam or rigid foam boards. These options offer excellent thermal resistance while keeping the weight manageable.
Remember to follow all safety codes during this phase of construction. This ensures everything runs smoothly from day one and keeps your home safe long-term. Each detail matters as you create a cozy living environment tailored just for you.
Step 5: Interior Finishes and Customization
Interior finishes are where your tiny home truly reflects your personality. Choose materials that make you feel comfortable and inspired.
Consider using reclaimed wood for a rustic touch or bright tiles to add vibrancy. Paint colors can also transform the space, so think about what energizes you each day.
Customization goes beyond aesthetics; it’s about functionality too. Multi-purpose furniture is key in small spaces. Look for beds with storage underneath or tables that fold when not in use.
Lighting plays a critical role as well. Opt for natural light sources like skylights or large windows to create an open feel while selecting cozy fixtures for evenings.
Don’t forget personal touches! Incorporate art, plants, or family photos to make the space yours. Each element should tell a story and enhance the overall vibe of your tiny haven.
Final Steps: Exterior Finishes and Landscaping
Selecting the right exterior finishes can enhance both aesthetics and durability. Consider using wood siding for a rustic charm or metal cladding for a modern touch. Colors should reflect your personal style while harmonizing with the surroundings.
Don’t forget about windows and doors—they’re not just functional but also key design elements. Energy-efficient options can help maintain comfortable temperatures inside, reducing utility costs over time.
Landscaping plays an essential role in complementing your tiny home. Create inviting outdoor spaces with native plants that require minimal upkeep. Incorporate pathways made of gravel or stone to guide visitors toward your entrance.
Adding planters or vertical gardens maximizes limited space while providing greenery. Outdoor seating areas, even small ones, encourage relaxation and social gatherings in nature’s embrace. Thoughtful landscaping transforms the area into an extension of your cozy living space.
Cost Breakdown of Building a Tiny Home
Understanding the costs involved in building a tiny home is crucial for any prospective builder. Start with land acquisition, which varies greatly depending on location. Next, consider materials for the structure itself. Quality timber, insulation, and roofing can add up quickly.
Budgeting wisely ensures durability and comfort. Labor costs can fluctuate too. You might choose to do some work yourself or hire professionals for specific tasks like plumbing and electrical installations. Don’t forget about utilities such as water, electricity, and sewage connections; these often come with hidden fees.
Interior finishes play a big role in your overall budget—kitchen appliances, flooring options, and furnishings should all be factored in early on to avoid surprises later. This breakdown helps clarify what you’re getting into financially before embarking on your tiny home journey.
Maintenance and Upkeep of a Tiny Home
Maintaining a tiny home requires attention to detail but can be incredibly rewarding. Regular inspections help catch issues before they become major problems. Check the roof for leaks or damage, especially after storms. Cleaning is essential in smaller spaces.
A clutter-free environment makes upkeep easier and keeps your living area feeling spacious. Use multi-functional furniture to maximize storage and reduce mess. Seasonal maintenance tasks are important too. In winter, insulate pipes to prevent freezing and consider using space heaters strategically for warmth.
Summer may call for exterior cleaning and garden care. Inspecting appliances regularly ensures efficiency and longevity. Simple fixes can save you money over time. Embrace a routine that works for you, whether it’s weekly or monthly tasks. Consistency will keep your tiny home comfortable, functional, and inviting.
Creative Storage Solutions for Small Spaces
Maximizing storage in a tiny home can be both functional and fun. Think vertical! Wall-mounted shelves not only save floor space but also display your favorite books or decor. Underutilized areas like the space under stairs hold potential for drawers or cabinets.
This hidden storage is perfect for shoes, bags, or seasonal items. Multi-functional furniture is another game changer. Consider ottomans with compartments or beds with built-in drawers to keep essentials close at hand without cluttering your living area. Don’t forget about hooks and pegboards.
A few well-placed hooks in entryways can manage coats and bags while adding style to your walls. Embrace creativity by re-purposing everyday items as organizers. Old crates can serve as stylish shelving units, and mason jars provide great solutions for small tools or kitchen utensils.
Conclusion
Building a tiny home is an exciting journey filled with opportunities for creativity and simplification. As you embark on this adventure, you’ll discover the joys of minimalism, sustainability, and self-sufficiency. The process may seem daunting at first, but breaking it down into manageable steps makes it achievable.
With careful planning and design choices tailored to your needs, you can create a cozy space that reflects your personality. Embrace innovative storage solutions to maximize every square inch while keeping functionality in mind.
As you navigate through construction and maintenance phases, remember to stay flexible and adapt as challenges arise. Building a tiny home isn’t just about creating physical space; it’s also about fostering a lifestyle that prioritizes experiences over possessions.
Whether you’re looking to reduce living costs or venture into off-grid living, tiny homes offer something unique for everyone. Engage with the community around tiny living for support and inspiration as you take this rewarding step toward building your dream abode!




This article on How to Build a Tiny Home is a fantastic resource for anyone considering a more minimalist and sustainable lifestyle! I appreciate how you’ve broken down the process into manageable steps, making the daunting task of constructing a tiny home feel approachable and achievable. The emphasis on planning, budgeting, and choosing the right materials is especially helpful for beginners navigating the complexities of such a project.
Your insights into maximizing space while maintaining functionality are practical and inspiring. The suggestions for incorporating multi-purpose furniture and energy-efficient features show a thoughtful approach to design that aligns with the ethos of tiny living. The section on legal considerations and zoning laws is an essential inclusion, ensuring readers are well-prepared before diving into their build.
I’m curious—do you have any recommendations for sourcing sustainable or recycled materials for tiny home construction? Additionally, have you come across any common challenges or pitfalls that first-time builders should be aware of?
This article does a wonderful job of demystifying the tiny home movement and empowering readers to take the first step toward creating a space that reflects their values and needs. Thank you for sharing such valuable information!
Hello Alan,
Thank you for stopping by and sharing your thoughts on how to build a tiny home. I was inspired to write this guide because of my friend Tom. These are his steps on how he built his tiny home. So I’m giving all the credit to Tom because without his expertise. This step-by-step guide would not be possible.
Just so you know, Tom is a master carpenter so building a tiny house was easy and enjoyable for him. He bought a couple of acres on the side of a mountain and built a chalet style tiny house. So you can imagine the million dollar views he has from his beautiful tiny home.
Tiny homes have become extremely popular in recent years so buying a tiny home can be costly depending on the options you choose. Plus you need land and building permits as well. As you can see, the cost can add up quickly. A new tiny home can cost as much as $150,000.00.
So building your own tiny home may be the way to go. Tom built his tiny home for less than $20,000.00. And believe me, he went all out and it is a stunning tiny home with panoramic views. There are resources online if you want to purchase recycled materials to build your own tiny home.
As I said earlier, Tom is a master carpenter and did all of the work himself saving a fortune in labor costs. Building a tiny home is no small feat so having experience in the carpentry industry is a huge advantage. However, by following Tom’s steps above and a little help from some experienced carpenters. You can have a beautiful tiny home as well.
Best wishes,